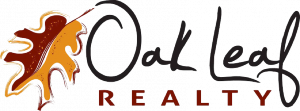202 Donmor Drive Bloomingdale, IL 60108
Due to the health concerns created by Coronavirus we are offering personal 1-1 online video walkthough tours where possible.
Construction Has begun on this New Home in Bloomingdale! All Brick Ranch with 2 Bedrooms, 2 Baths, and a Office, a Custom Open Floor Plan. WK Home Builders introduces the Boulder Model. This new home is Located in the Springfield Place Subdivision, a Exclusive Enclave of all Brick Custom Ranch Homes offering a Maintenance Free Living Environment with No Age Restrictions. This Home features Engineered Hardwood Flooring Throughout the Entire 1st Floor, except Tile in Bathrooms and in the Laundry Room. A Dramatic Cathedral Ceiling in the Living Room/Dining ! The Kitchen offers Furniture Quality Cabinetry, and all Countertops are Granite, also there is a large Island! A Appliance Package is Included which features a Oven/Range, Microwave and Dishwasher. The Owner's Bedroom has a Luxury Bathroom with a Walk In Shower! Full 9' Deep Pour unfinished Basement with Modified Lookout! High Efficiency Furnace and Central Air. Fully Landscaped Lot plus Deck! Bloomingdale offers a Excellent School System. Walk to Springfield Park. A Short Drive to the Metra, minutes to the Lake Street Extension and I-355. Interior Photo's Seen on Line are of a Upgraded Boulder Model!
| a month ago | Listing updated with changes from the MLS® | |
| 4 months ago | Listing first seen online |

Based on information submitted to the MLS GRID as of 2024-05-11 08:20 AM UTC. All data is obtained from various sources and may not have been verified by broker or MLS GRID. Supplied Open House Information is subject to change without notice. All information should be independently reviewed and verified for accuracy. Properties may or may not be listed by the office/agent presenting the information.
Data last updated: 2024-05-11 08:20 AM UTC
MRED DMCA Copyright Information Copyright © 2024 Midwest Real Estate Data LLC. All rights reserved.



Did you know? You can invite friends and family to your search. They can join your search, rate and discuss listings with you.