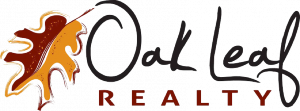13070 Mckanna Road Minooka, IL 60447
Due to the health concerns created by Coronavirus we are offering personal 1-1 online video walkthough tours where possible.
ENDLESS POSSIBILITIES with this beautiful home sitting on a 5+ acre lot zoned AGRICULTURAL (A1) which allows animals (including horses, chickens, & goats!) & future crops. 13070 Mckanna Rd features 3 bedrooms, 2.5 bathrooms, large kitchen with island, double doors lead to the formal dining room, living/family room off the kitchen & leading to backyard (perfect for entertaining), breathtaking GREAT ROOM with original woodwork, woodburning fireplace, vaulted ceilings, & spiral staircase to loft above, shed, patio, 3 car garage, & extra long driveway. Recent updates/improvements include roof (2023), well tank (2023), lower level A/C & furnace (2022), garage doors (2023), front door (2023), paint (2023), upstairs bathroom remodel (2019). This charming home gives you the best of both worlds - privacy, peace, & quiet yet still close to shopping, restaurants, parks, & highway for easy work commute. Located in highly accredited Minooka School District. Preserve the character & beauty of this home while making changes to make it your own.
| 4 weeks ago | Listing updated with changes from the MLS® | |
| 4 weeks ago | Status changed to Active Under Contract | |
| a month ago | Price changed to $399,900 | |
| a month ago | Status changed to Active | |
| 2 months ago | Status changed to Active Under Contract | |
| See 2 more | ||

Based on information submitted to the MLS GRID as of 2024-05-11 06:55 AM UTC. All data is obtained from various sources and may not have been verified by broker or MLS GRID. Supplied Open House Information is subject to change without notice. All information should be independently reviewed and verified for accuracy. Properties may or may not be listed by the office/agent presenting the information.
Data last updated: 2024-05-11 06:55 AM UTC
MRED DMCA Copyright Information Copyright © 2024 Midwest Real Estate Data LLC. All rights reserved.



Did you know? You can invite friends and family to your search. They can join your search, rate and discuss listings with you.