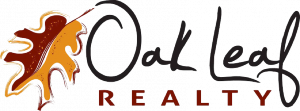9318 W Golfview Drive Frankfort, IL 60423
Due to the health concerns created by Coronavirus we are offering personal 1-1 online video walkthough tours where possible.
Presenting this warm & welcoming 4-BEDROOM / 2.1 BATH Traditional 2-Story in Golfview Estates of Frankfort (low taxes!) that has been lovingly maintained by longtime owners! This beautiful, NEARLY 1-ACRE PROPERTY backs to the 13th fairway of Green Garden Country Club's blue course and provides picture-perfect views of a scenic landscape that delights with seasonal changes all year long. Located in the DESIRABLE PEOTONE SCHOOL DISTRICT, this home is just a short drive to all that downtown Frankfort and area communities have to offer ~ just what you've been hoping for! ----- Boasting an INCREDIBLE 3, 500+ SF, this terrific 2-story awaits new owners to make it their own. The COVERED FRONT PORCH sets the tone for what lies beyond... CHARM & CHARACTER THROUGHOUT such as richly-painted rooms, warm wood tones, solid 6-panel doors, and a GREAT FLOOR PLAN that is perfect for daily living and entertaining. Step inside and you'll feel right at home....the VERSATILE and S-P-A-C-I-O-U-S FLOOR PLAN is an open-concept design, yet with a subtle and charming formality that is incredibly inviting ~ a great combination for daily living AND entertaining! Greet guests in the LOVELY FOYER which is flanked by a FLEX ROOM (will it be your Living Room, Den, Study, or Music room...?) and well as a FORMAL DINING ROOM that is large enough to seat a table of 10! Continue on into the HUGE KITCHEN that features an abundance of gel-stained Oak Cabinetry, striking Granite Counters, Stainless Steel Appliances, the ever-important Center Island, a convenient Built-in Desk, and bonus extras like Ambient Lighting, Pantry Cabinets and Pull-Out Cabinet Shelves. The Kitchen is open to the OPEN & AIRY FAMILY ROOM which features an incredible VAULTED CEILING, a WOOD-BURNING FIREPLACE and PLENTY OF FLOOR SPACE to create multiple seating arrangements to best suit your needs! Steps away is the SUNROOM that you didn't know you wanted which is the ideal space for lazy Sunday mornings and family gatherings. Rounding out the Main Level is a cozy HOME OFFICE, a POWDER ROOM for guests, and the LAUNDRY/MUDROOM right off the Garage. ----- Upstairs you'll find 4 GREAT BEDROOMS each with unobstructed views that will surely delight! The WOW-SIZED MASTER SUITE can easily accommodate oversized furniture and features a BIG WALK-IN CLOSET WITH CUSTOM ORGANIZATION ++ PLUS ++ a RECENTLY RENOVATED MASTER BATH! The 3 SECONDARY BEDROOMS are just down the hall and share a FULL BATH ~ note that Bedroom 4 has access to a cool BONUS SPACE that could easily be converted into a Playroom or fun hangout space. ----- The UNFINISHED BASEMENT OFFERS ENDLESS POTENTIAL! Build-it out to create the ultimate Rec Room, Man Cave or Teen Space, or leave it unfinished and revel in all the Storage Space you have! The separate WORKSHOP/MECHANICAL ROOM has the perfect solution to bringing gear & supplies in & out: STAIRS DIRECTLY TO THE ATTACHED 3-CAR GARAGE! No more trekking through the house with your equipment.....NICE! ----- And wait....there's even more to love outside: an EXPANSIVE YARD that is the pride & joy of the homeowners! Meticulous planning and thoughtful placement of perennials from front to back has resulted in a symphony of seasonal color that will surely impress all year long. Admire the view as you grill out on the deck this summer and relax with family and friends. There's plenty of yard to add a pool, add a vegetable garden, and for kids and pets to play! ----- This property is truly a gem ~ come see why this house should become your next "Home Sweet Home". Be sure to ask your Agent for a list of all the Property Improvements that make this property a smart choice!
| 7 days ago | Listing updated with changes from the MLS® | |
| 3 weeks ago | Listing first seen online |

Based on information submitted to the MLS GRID as of 2024-05-12 02:55 PM UTC. All data is obtained from various sources and may not have been verified by broker or MLS GRID. Supplied Open House Information is subject to change without notice. All information should be independently reviewed and verified for accuracy. Properties may or may not be listed by the office/agent presenting the information.
Data last updated: 2024-05-12 02:55 PM UTC
MRED DMCA Copyright Information Copyright © 2024 Midwest Real Estate Data LLC. All rights reserved.



Did you know? You can invite friends and family to your search. They can join your search, rate and discuss listings with you.