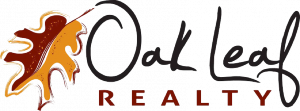21403 S Majestic Pine Street Shorewood, IL 60404
Due to the health concerns created by Coronavirus we are offering personal 1-1 online video walkthough tours where possible.
Nestled in the heart of the sought after Estates of Lake Forrest, this rarely available 4 bed, 3 and a half bath stately home features an abundance of warmth and upgrades throughout! As you enter, you are greeted by the two-story foyer- opening to formal living and dining rooms! Spacious family room features raised hearth all brick gas fireplace, loads of natural lighting and custom blinds- all great for morning or end of day relaxation. Family room opens to large gourmet eat-in kitchen boasting grande island, an abundance of cabinetry with crown moulding and granite counter top space, dinette, all stainless steel appliances, pantry, and bonus planning/computer desk! Newer sliding glass door leads to generous lot with private brick paver patio space and firepit; perfect for outdoor dining, entertainment, or simply unwinding after a long day! The off garage entry has private half bathroom and main floor mudroom with built in organizers-bonus counter space and storage! Large 24x16 owners suite features en-suite spa bath with whirlpool tub, separate shower, walk in closet, dual bowl sink, and bonus second closet space-all with an abundance of natural lighting! 3 additional bedrooms are of generous size with plenty of closet space and second full bathroom with double sink vanity and private bath! The finished basement is the perfect escape as it can be utilized as a media room/second family room, 3rd full bathroom and plenty of seasonal storage space and shelving! BONUS second 10x15 laundry room in basement!! Roof is new as of 2023, A/C 2019, newer hot water heater, and new carpet living/family room 2024. Home has been meticulously cared for by original owners. All Minooka schools. Near parks, play grounds, splash pad, biking trails and much more! Don't wait, schedule a showing today!
| 2 weeks ago | Listing updated with changes from the MLS® | |
| a month ago | Listing first seen online |

Based on information submitted to the MLS GRID as of 2024-05-12 01:20 PM UTC. All data is obtained from various sources and may not have been verified by broker or MLS GRID. Supplied Open House Information is subject to change without notice. All information should be independently reviewed and verified for accuracy. Properties may or may not be listed by the office/agent presenting the information.
Data last updated: 2024-05-12 01:20 PM UTC
MRED DMCA Copyright Information Copyright © 2024 Midwest Real Estate Data LLC. All rights reserved.



Did you know? You can invite friends and family to your search. They can join your search, rate and discuss listings with you.