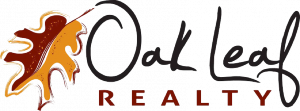16441 S Mueller Circle Plainfield, IL 60586
Due to the health concerns created by Coronavirus we are offering personal 1-1 online video walkthough tours where possible.
Welcome to luxury living in the highly sought-after Springbank subdivision of Plainfield! Built in 2006, this completely updated home boasts a perfect blend of modern elegance and functional design. Upon entering, you'll be greeted by soaring 18-foot vaulted ceilings, creating an immediate sense of grandeur and space. The heart of the home is the expansive gourmet kitchen, featuring not one but two islands, making it a chef's dream. Quartz countertops throughout offer ample counter space, custom soft- close cabinetry with incredible storage offers the perfect space for both intimate family meals and entertaining guests. The open concept main level offers a seamless flow between the kitchen, dining area, and living spaces, ideal for everyday living and hosting gatherings. With Hardwood floors throughout the grand family room with vaulted ceilings and incredible natural light highlight the floor to ceiling brick gas fireplace. A FIRST FLOOR BONUS ROOM that offers versatility as a guest suite, home office, or playroom. With 4 spacious bedrooms with walk-in closets on the second floor, there's plenty of space for the whole family to spread out and relax. Unwind in the luxurious primary suite, complete with a spa-like ensuite bathroom and 2 walk-in closets. The expansive 9-foot basement provides endless possibilities for customization to suit your lifestyle needs, whether it's creating a home theater, gym, or additional living space. Step outside to your own private oasis - a custom brick paver patio (2021) with an incredible pergola (2023), a fully fenced backyard (2021), and professional landscape is the perfect place to enjoy your summer days. An attached 3 car garage with 10-foot ceilings and new garage door (2021). Located in the highly desirable Springbank subdivision, you'll enjoy the tranquility of suburban living and access to a full Aquatic Center with 2 pools, water slides, kids splash areas and more! ROOF (2021). See complete update list for more information. MOST FURNITURE & DECOR IS AVAILABLE FOR SALE WITH THE HOME.
| 4 weeks ago | Listing updated with changes from the MLS® | |
| 4 weeks ago | Status changed to Active Under Contract | |
| a month ago | Listing first seen online |

Based on information submitted to the MLS GRID as of 2024-05-13 08:00 AM UTC. All data is obtained from various sources and may not have been verified by broker or MLS GRID. Supplied Open House Information is subject to change without notice. All information should be independently reviewed and verified for accuracy. Properties may or may not be listed by the office/agent presenting the information.
Data last updated: 2024-05-13 08:00 AM UTC
MRED DMCA Copyright Information Copyright © 2024 Midwest Real Estate Data LLC. All rights reserved.



Did you know? You can invite friends and family to your search. They can join your search, rate and discuss listings with you.