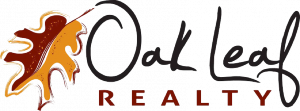7804 Jewelflower Court Joliet, IL 60431
Due to the health concerns created by Coronavirus we are offering personal 1-1 online video walkthough tours where possible.
STUNNING 5 bedroom, 3 full bathroom, 4000 square foot home on one of the largest lots in Lakewood Priaire at .368 acres! TONS of living space with a large living and dining room combo, massive kitchen, PLUS 2 HUGE family rooms!! Kitchen has a walk-in pantry, large island with a breakfast bar, granite tops, and stainless appliances. The main level family room is open to the kitchen and has a beautiful stone fireplace. Main level bedroom could also be a lovely office or library, OR perfect for related living with a first floor full bath with a Corian vanity top. Luxury vinyl plank throughout the main level and upper hallway, with carpeting in the bedrooms. ENORMOUS master suite with a sitting area to relax in front of the 2nd fireplace! Master has 2 walk-in closets, the bath has 2 Corian top vanities, a seperate shower, and a jetted tub. Convenient and nicely finished 11' x 5' 2nd floor laundry room. Spotless 3 car garage with gladiatior flooring and walls, fully insulated so the garage is comfortable year around. Full lookout/english basement just waiting to be finished to add an additional 2, 000 sq ft of living space. New driveway 2023, 2 new furnaces and 2 new ac units 4/23, roof 2 years old, garage doors 2 years old, backyard shed 1 year old, basement windows 2 years old. The very spacious back yard has a gigantic 2 level trex deck with a gate going down to the lower level, a 300' x 310' stamped concrete patio, 22' x 43' oval pool, playset, shed, and under deck storage. The original owners have taken great care of this home!!
| 2 weeks ago | Listing updated with changes from the MLS® | |
| 2 weeks ago | Status changed to Active Under Contract | |
| 2 weeks ago | Listing first seen online |

Based on information submitted to the MLS GRID as of 2024-05-12 03:05 PM UTC. All data is obtained from various sources and may not have been verified by broker or MLS GRID. Supplied Open House Information is subject to change without notice. All information should be independently reviewed and verified for accuracy. Properties may or may not be listed by the office/agent presenting the information.
Data last updated: 2024-05-12 03:05 PM UTC
MRED DMCA Copyright Information Copyright © 2024 Midwest Real Estate Data LLC. All rights reserved.



Did you know? You can invite friends and family to your search. They can join your search, rate and discuss listings with you.