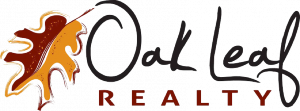Save
Ask
Tour
Hide
$475,000
29 Days Online
542 Aberdeen Road Frankfort, IL 60423
For Sale|Single Family Home|Active Under Contract
4
Beds
3
Full Baths
0
Partial Baths
2,500
SqFt
$190
/SqFt
1972
Built
County:
Will
Listing Courtesy of MRED as distributed by MLS Grid of Village Realty, Inc. 708-478-1212
Due to the health concerns created by Coronavirus we are offering personal 1-1 online video walkthough tours where possible.
Call Now: (815) 793-9111
Is this the home for you? We can help make it yours.
(815) 793-9111Save
Ask
Tour
Hide
Charming 2 story nestled among soaring trees in a picturesque setting. Formal LR/DR, open out to a screened in porch. Gorgeous kitchen w/granite, ss appliances. Hardwood floors throughout. Main level bedroom or study. 3 bedrooms upstairs, master has private bath with jacuzzi. Full basement with pool table. Roof, siding, soffit, and facia all replaced within the last 2 years with transferrable lifetime warranty.
Save
Ask
Tour
Hide
Listing Snapshot
Price
$475,000
Days Online
29 Days
Bedrooms
4
Inside Area (SqFt)
2,500 sqft
Total Baths
3
Full Baths
3
Partial Baths
N/A
Lot Size
0.84 Acres
Year Built
1972
MLS® Number
12028533
Status
Active Under Contract
Property Tax
$8,598
HOA/Condo/Coop Fees
N/A
Sq Ft Source
Estimated
Friends & Family
Recent Activity
| 4 weeks ago | Listing updated with changes from the MLS® | |
| 4 weeks ago | Status changed to Active Under Contract | |
| 4 weeks ago | Listing first seen online |
General Features
Parking Spaces
2
Sewer
Public SewerSewer- Storm
Electric
Circuit Breakers200+ Amp Service
Basement
Full
Acreage
0.84
Water
Private
Property Sub Type
Single Family Residence
Garage Spaces
2
Foundation
Concrete Perimeter
General Information
School Bus Service
Garage
Attached
Rooms Total
8
Type Detached
2 Stories
Lot Size
.50-.99 Acre
Parking Total
2
Interior Features
Cooling
Central AirZoned
Heating
Natural GasForced AirSep Heating Systems - 2+
Appliances
Double OvenRangeMicrowaveDishwasherRefrigeratorWasherDryerStainless Steel Appliance(s)Water SoftenerWater Softener Owned
Interior
Hardwood FloorsFirst Floor BedroomFirst Floor LaundryFirst Floor Full BathWalk-In Closet(s)Pantry
Fireplaces
1
Fireplace Features
Wood Burning
Laundry Features
Gas Dryer HookupElectric Dryer HookupIn UnitMultiple Locations
Fireplace
Yes
Bathroom
Separate ShowerDouble Sink
Fireplace Locations
Family Room
Room Types
FoyerScreened Porch
Save
Ask
Tour
Hide
Exterior Features
Roof
Asphalt
Waterfront Property
No
Exterior
Storms/ ScreensFire PitStorms/Screens
Community Features
Township
Frankfort
Community Features
ClubhousePoolTennis Court(s)
MLS Area
Frankfort
Association Fee Includes
None
Schools
School District
157C
Elementary School
Unknown
Middle School
Unknown
High School
Unknown
Listing Courtesy of MRED as distributed by MLS Grid of Village Realty, Inc. 708-478-1212

Based on information submitted to the MLS GRID as of 2024-05-12 06:30 PM UTC. All data is obtained from various sources and may not have been verified by broker or MLS GRID. Supplied Open House Information is subject to change without notice. All information should be independently reviewed and verified for accuracy. Properties may or may not be listed by the office/agent presenting the information.
Data last updated: 2024-05-12 06:30 PM UTC
MRED DMCA Copyright Information Copyright © 2024 Midwest Real Estate Data LLC. All rights reserved.

Based on information submitted to the MLS GRID as of 2024-05-12 06:30 PM UTC. All data is obtained from various sources and may not have been verified by broker or MLS GRID. Supplied Open House Information is subject to change without notice. All information should be independently reviewed and verified for accuracy. Properties may or may not be listed by the office/agent presenting the information.
Data last updated: 2024-05-12 06:30 PM UTC
MRED DMCA Copyright Information Copyright © 2024 Midwest Real Estate Data LLC. All rights reserved.
Neighborhood & Commute
Source: Walkscore
Community information and market data Powered by ATTOM Data Solutions. Copyright ©2019 ATTOM Data Solutions. Information is deemed reliable but not guaranteed.
Save
Ask
Tour
Hide



Did you know? You can invite friends and family to your search. They can join your search, rate and discuss listings with you.