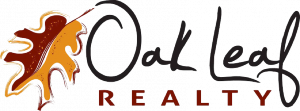27521 W Deer Hollow Lane Channahon, IL 60410
Due to the health concerns created by Coronavirus we are offering personal 1-1 online video walkthough tours where possible.
LOCATION! LOCATION! CUSTOM-BUILT home in Keating Pointe Subdivision in Channahon! PREMIUM LOT! .47 ACRES-No development will be behind you! A SANCTUARY away from IT ALL!! LOW TAXES!! 5 minutes to I-80 and I55! THOUSANDS IN UPGRADES! This great opportunity presents a 2900 sq ft home with 4 BEDROOMS and 2 1/2 BATHS. A 2-STORY LIVING ROOM with a wall of windows and lots of natural light, gas fireplace, NEW LUXURY VINYL FLOORING! The OVERSIZED KITCHEN is equipped with a LARGE island WITH DESIGNER FAUCET AND SINK, LARGE DINING ROOM, both adorned with NEW 27" STONE FLOORING. The sunroom is flooded with natural light, that opens onto the NEW STAMPED CONCRETE PATIO with a NEW 15' X 10' GAZEBO. Boasting 9 foot ceilings throughout the home, the FIRST FLOOR MASTER SUITE, has a TRAY CEILING, CEILING FAN, and EN SUITE bathroom with NEW STONE FLOORING and a walk-in closet. Upstairs you will find 3 GENEROUSLY SIZED BEDROOMS and full bath. MANY UPGRADES extend to the bathrooms, while the unfinished basement has ROUGHED-IN PLUMBING with NEW TOILET, TUB AND SINK ready to be installed! OTHER MAJOR UPGRADES include an APEC REVERSE OSMOSIS SYSTEM, and a WHOLE HOUSE COMMERCIAL DEHUMIDIFIER for comfortable and clean living. LOT has a NEWER FENCE and 9'X6' CONCRETE BASED SHED. This home offers lots of new upgrades, lots of privacy, and is move in ready! The Keating Pointe subdivision has a new kid's playground, fishing ponds, and fountains. Home is just a minute away from shopping at Rt 6 and Ridge Rd, FANTASTIC MINOOKA SCHOOLS, bike paths, McKinney Woods, shopping centers, and I&M Canal Park. With a myriad of updates and amenities, GREAT LOCATION, this exceptional home is waiting for you!
| a week ago | Listing updated with changes from the MLS® | |
| 4 weeks ago | Price changed to $449,000 | |
| 4 weeks ago | Listing first seen online |

Based on information submitted to the MLS GRID as of 2024-05-12 05:40 AM UTC. All data is obtained from various sources and may not have been verified by broker or MLS GRID. Supplied Open House Information is subject to change without notice. All information should be independently reviewed and verified for accuracy. Properties may or may not be listed by the office/agent presenting the information.
Data last updated: 2024-05-12 05:40 AM UTC
MRED DMCA Copyright Information Copyright © 2024 Midwest Real Estate Data LLC. All rights reserved.



Did you know? You can invite friends and family to your search. They can join your search, rate and discuss listings with you.