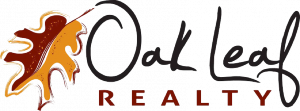21048 Coventry Circle Shorewood, IL 60404
Due to the health concerns created by Coronavirus we are offering personal 1-1 online video walkthough tours where possible.
Nestled in a quiet cul de sac, this two-story residence epitomizes the essence of discerning living, offering spaciousness, comfort, and contemporary style. From its charming exterior to its thoughtfully designed interior, every aspect of this home exudes warmth. Step inside and be greeted by a welcoming foyer that sets the stage for the remarkable features that await within. With four bedrooms and two and a half bathrooms, including a luxurious master suite, this home provides ample space for the entire family to unwind and recharge. The heart of the home is a chef's delight, boasting a gourmet kitchen adorned with granite counter tops, upgraded cabinetry, and top-of-the-line appliances. Whether you're preparing a casual meal for loved ones or hosting a lavish dinner party, this culinary haven is sure to inspire your inner chef. Adjacent to the kitchen, a spacious living area beckons, offering a cozy retreat for relaxation and entertainment. But the delights don't end there - ascend the staircase to discover a sprawling bonus room, perfect for a second family room, home office, or recreational space, limited only by your imagination. Step outside and be captivated by the expansive patio, where gatherings with friends and family are elevated to new heights. Whether you're hosting a summer barbecue or enjoying a quiet morning coffee, this outdoor oasis provides the perfect backdrop for every occasion. For those with a passion for cars or hobbies, the expanded three-plus garage offers ample space for storage and workshop needs, providing both convenience and functionality. Conveniently located near schools, parks, shopping, and dining, this home offers the perfect blend of tranquility and accessibility. Don't miss your opportunity to experience the epitome of gracious living in this exceptional property.
| yesterday | Listing updated with changes from the MLS® | |
| 4 days ago | Price changed to $594,000 | |
| 3 weeks ago | Listing first seen online |

Based on information submitted to the MLS GRID as of 2024-05-13 04:10 PM UTC. All data is obtained from various sources and may not have been verified by broker or MLS GRID. Supplied Open House Information is subject to change without notice. All information should be independently reviewed and verified for accuracy. Properties may or may not be listed by the office/agent presenting the information.
Data last updated: 2024-05-13 04:10 PM UTC
MRED DMCA Copyright Information Copyright © 2024 Midwest Real Estate Data LLC. All rights reserved.



Did you know? You can invite friends and family to your search. They can join your search, rate and discuss listings with you.