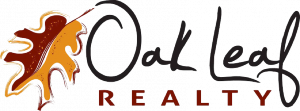504 S Brookshore Drive Shorewood, IL 60404
Due to the health concerns created by Coronavirus we are offering personal 1-1 online video walkthough tours where possible.
Do not miss the opportunity to view this stunning custom-built home overlooking the river! With five thoughtfully designed bedrooms and three full bathrooms, the home caters to comfort, convenience and accessibility for the whole family! Main floor consists of a spacious living area boasting expansive NEW windows that showcase breathtaking views of the river - two main floor bedrooms with full bath. The beautifully updated kitchen with all stainless steel appliances and gorgeous granite countertops offers room for dining - Separate formal dining room as well - a HUGE screened in 3 Season Room with access to the wrap around deck! Upper level offers 2 additional bedrooms and updated bathroom. Score big with the finished walkout basement which offers a related living option and hosts a fully equipped kitchen, full bathroom with walk in shower, separate entryway and garage access and an additional living area creating an ideal space for entertaining and relaxation. Lift provides access from main floor to lower. For car enthusiasts, the property includes a five-car garage and additional heated workroom space! Every corner of this home has been meticulously crafted, offering a spacious and updated living experience for all! Click video under the pictures to view a quick video tour!
| 2 weeks ago | Listing updated with changes from the MLS® | |
| 2 weeks ago | Status changed to Active Under Contract | |
| 3 weeks ago | Listing first seen online |

Based on information submitted to the MLS GRID as of 2024-05-13 08:05 AM UTC. All data is obtained from various sources and may not have been verified by broker or MLS GRID. Supplied Open House Information is subject to change without notice. All information should be independently reviewed and verified for accuracy. Properties may or may not be listed by the office/agent presenting the information.
Data last updated: 2024-05-13 08:05 AM UTC
MRED DMCA Copyright Information Copyright © 2024 Midwest Real Estate Data LLC. All rights reserved.



Did you know? You can invite friends and family to your search. They can join your search, rate and discuss listings with you.