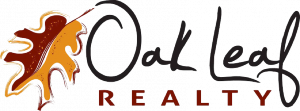24504 River Crossing Drive Shorewood, IL 60404
Due to the health concerns created by Coronavirus we are offering personal 1-1 online video walkthough tours where possible.
Your Wait Is Over! Stunning Spacious Custom Built Ranch located in Prestigious River Crossing Subdivision! 4 Bedrooms! 3.1 Bathrooms! Quality details and upgrades! Open Floor Plan! Dining Room with Wainscoting! Great Room offers wood burning stone fireplace, Coffered ceiling! Hardwood Floors throughout! Ceiling Fans! Gourmet Eat In Kitchen features Stainless Steel appliances, Pantry, Granite counters, corner sink, seating bench! Large Master Bedroom Suite has Trey ceiling plus Luxury Master Bedroom Bathroom with dual sinks, whirlpool tub, walk in shower and walk in closet! Bedrooms 2 and 3 has Jack N Jill Bathroom and Trey ceilings! Upstairs you will find a fabulous 4th bedroom with Full Bathroom and closet! This room is so versatile, which can be used for numerous ideas! 1st floor laundry room with utility tub! Built in bench with hooks! White trim/doors! Full Basment with rough in for additional bathroom! 3 car side load garage (approx 23' x 29')! Fully landscaped yard with patio! Concrete driveway! Pride in Ownership home has been well cared for and maintained. Truly a 10 +++
| 2 weeks ago | Listing updated with changes from the MLS® | |
| 3 weeks ago | Listing first seen online |

Based on information submitted to the MLS GRID as of 2024-05-12 05:00 PM UTC. All data is obtained from various sources and may not have been verified by broker or MLS GRID. Supplied Open House Information is subject to change without notice. All information should be independently reviewed and verified for accuracy. Properties may or may not be listed by the office/agent presenting the information.
Data last updated: 2024-05-12 05:00 PM UTC
MRED DMCA Copyright Information Copyright © 2024 Midwest Real Estate Data LLC. All rights reserved.



Did you know? You can invite friends and family to your search. They can join your search, rate and discuss listings with you.