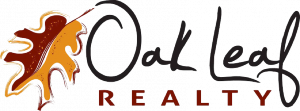1581 Kirby Court Belvidere, IL 61008
Due to the health concerns created by Coronavirus we are offering personal 1-1 online video walkthough tours where possible.
Amazing Hagney Architects designed home in the exclusive Aberdeen neighborhood located close to Hwy 90, Javon Bea Hospital, Costco and other convenient destinations. The custom home was built with today's styling...open floor plan, soaring 20' + ceilings in the great room and foyer. White doors and moldings create an airy atmosphere ideal for entertaining guests or relaxing with loved ones. Quality built to last throughout this home with energy-efficient 6' outside walls, solid wood doors throughout, and much more. Nearly every room has been professionally updated in the past few years including new hardwoods, tile, kitchen cabinets, carpet, natural stone backsplash, shower re-tile, granite countertops, new sinks, professionally painted and more. This 4 bedroom 3.5 bath home offers a completely updated master on the main level, with a stunning fireplace and vaulted ceilings and skylight. The upstairs bonus room comes with your own private theater and playroom already prewired for your audio/visual equipment. Enjoy the large great room with two-story windows, fireplace, built-in 8" cabinets prewired for a sound system with speakers in every room, and a wet bar for your entertaining pleasure. Off the breakfast room, you'll enjoy your screened porch and large deck with a gas hook up; no more propane tank refilling. Nestled on a 1.29-acre private lot with a black aluminum partially fenced backyard that is perfect for pets. Your friends will love the convenience of the circular driveway when they visit while enjoying the elegance of the professional outdoor lighting. New roof and all gutters were installed in 10/2023. The partially finished basement has a nearly 1, 000 sq. ft. for your workout room, playroom or for your favorite hobbies. Unleash your creativity and design flair in the unfinished part of the basement that offers a great view of the backyard with a fireplace and 9' ceilings. The 3.5++ car garage offers direct access to the basement for seamless storage and plenty of room for 3 large vehicles, a trailer, motorcycle, golf car or whatever you desire. This home has it all.
| 2 weeks ago | Listing updated with changes from the MLS® | |
| 3 weeks ago | Listing first seen online |

Based on information submitted to the MLS GRID as of 2024-05-13 02:50 PM UTC. All data is obtained from various sources and may not have been verified by broker or MLS GRID. Supplied Open House Information is subject to change without notice. All information should be independently reviewed and verified for accuracy. Properties may or may not be listed by the office/agent presenting the information.
Data last updated: 2024-05-13 02:50 PM UTC
MRED DMCA Copyright Information Copyright © 2024 Midwest Real Estate Data LLC. All rights reserved.



Did you know? You can invite friends and family to your search. They can join your search, rate and discuss listings with you.