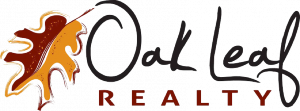1009 Buell Avenue Joliet, IL 60435
Due to the health concerns created by Coronavirus we are offering personal 1-1 online video walkthough tours where possible.
Welcome to 1009 Buell Ave, a majestic sprawling ranch nestled on approximately .40 acres of meticulously maintained landscape in the heart of the historical Cathedral Area in Joliet, IL. This stunning home seamlessly blends the sturdiness and quality of the past with modern updates designed to enhance your lifestyle and save you money. It is said to have been remodeled down to the studs in about 2010 with a the main bedroom added on, and most windows and all mechanicals were updated in 2016-2017. As you step inside, you're greeted by the timeless elegance of brick exterior and a recently updated roof (2017), offering both durability and curb appeal. With no HOA restrictions, you have the freedom to personalize and enjoy your property to the fullest. Inside, discover hardwood floors, three spacious bedrooms, each boasting ceiling fans and built ins, and three full bathrooms, each equipped with ceiling heaters for your comfort. The formal dining room sets the stage for memorable gatherings, while the living room invites cozy evenings by the remote electric start ventless gas log fireplace. The heart of the home is undoubtedly the gourmet kitchen, featuring stainless steel appliances mostly updated in 2016, including an electric range, SS dishwasher, SS microwave and SS refrigerator (2022) . Additional highlights include a lighted pot rack, tiled backsplash, and a moveable island for added convenience. Entertain with ease in the expansive backyard oasis, complete with a brick patio and gazebo, perfect for outdoor dining and relaxation. The completely fenced, professionally landscaped yard includes an inground sprinkler system to keep your lawn lush and green year-round. For added peace of mind, this home is equipped with newer Generac whole-home generator , ADT security system, radon mitigation system, water softener and whole house humidifier (all 2016-2017). The fully finished basement offers additional living space, including the third full bath, craft/exercise room, a second gas log remote start fireplace, wood-look tile flooring and ample storage. The attic, which was completely re insulated and had plywood flooring added in 2017 for storage, is easily accessible through the garage pulldown. Conveniently located near schools, parks, shopping, and superb dining, this home offers the perfect blend of tranquility and accessibility. Don't miss your chance to make this exceptional property your own!
| 2 days ago | Listing updated with changes from the MLS® | |
| 2 days ago | Price changed to $405,000 | |
| 2 weeks ago | Listing first seen online |

Based on information submitted to the MLS GRID as of 2024-05-12 06:00 PM UTC. All data is obtained from various sources and may not have been verified by broker or MLS GRID. Supplied Open House Information is subject to change without notice. All information should be independently reviewed and verified for accuracy. Properties may or may not be listed by the office/agent presenting the information.
Data last updated: 2024-05-12 06:00 PM UTC
MRED DMCA Copyright Information Copyright © 2024 Midwest Real Estate Data LLC. All rights reserved.



Did you know? You can invite friends and family to your search. They can join your search, rate and discuss listings with you.